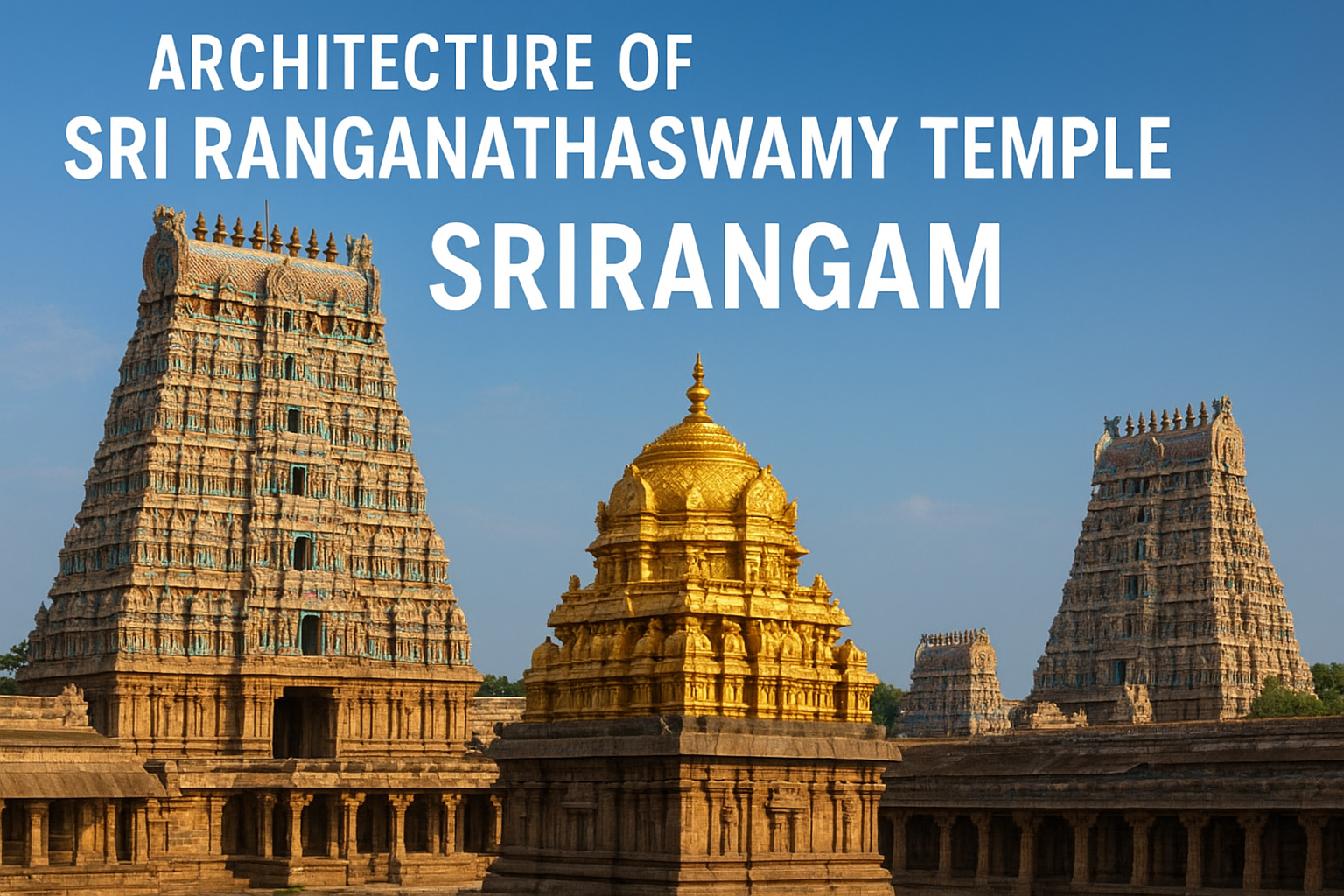
Reading Time: 5 minutes
Architectural Marvel of Sri Ranganathaswamy Temple, Srirangam. The Sri Ranganathaswamy Temple in Srirangam, Tamil Nadu, is not only a spiritual center but also an extraordinary example of Dravidian temple architecture. Spanning across 156 acres, it is the largest functioning Hindu temple in the world and a masterpiece that reflects centuries of devotion, craftsmanship, and engineering brilliance. Every pillar, tower, and corridor in this temple narrates a story — a blend of art, geometry, and sacred symbolism.
Architectural Overview
The temple is dedicated to Lord Ranganatha, the reclining form of Lord Vishnu, and is designed according to ancient Agama Shastra and Vastu principles.
The complex follows a unique seven-prakaram (enclosure) structure, representing the seven layers of human consciousness, leading devotees from the outer world to the divine core — the sanctum sanctorum (garbhagriha).
This layered design makes Srirangam an outstanding example of the cosmic architecture of divinity — where space, form, and symbolism merge seamlessly.
Architectural Layout and Design
1. Seven Prakarams (Concentric Enclosures)
The temple complex is structured with seven rectangular enclosures, known as prakarams, symbolizing spiritual progression.
- The outermost prakaram houses shops, dwellings, and roads — showing how spiritual and worldly life coexist.
- The innermost prakaram leads to the garbhagriha, representing the soul’s final union with the divine.
Each enclosure is protected by high granite walls and ornate towers, ensuring both aesthetic balance and functional security.
2. Magnificent Gopurams (Temple Towers)
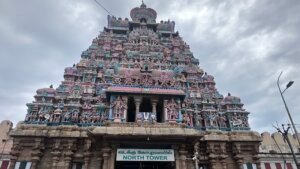
The temple is renowned for its 21 gopurams (towers) — each rising majestically with intricate sculptures.
- The Rajagopuram (main tower) is the tallest temple tower in Asia, soaring to 236 feet (72 meters).
- Each gopuram is covered with colorful stucco figures depicting mythological scenes from Ramayana, Mahabharata, and the Puranas.
- The multi-tiered pyramidal design ensures symmetry, visual rhythm, and alignment with the sun and stars — a remarkable feat of ancient geometry.
3. The Sanctum Sanctorum (Garbhagriha)
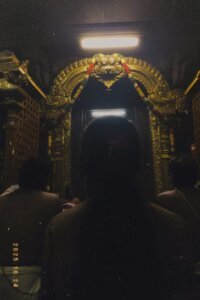
At the heart of the temple lies the sanctum where Lord Ranganatha rests in a reclining posture on the divine serpent Adisesha.
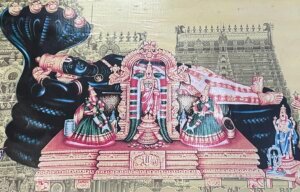
- The garbhagriha is a compact, dark granite chamber representing the cosmic womb of creation.
- The Sriranga Vimana (golden dome above the sanctum) is entirely gilded with gold leaves, symbolizing celestial radiance.
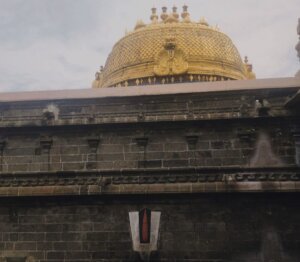
- The inner sanctum is aligned to capture sunlight during specific days of the year — showing astronomical precision in design.
4. Mandapas (Halls and Corridors)
The temple contains several mandapas (pillared halls), each serving a unique ritual or architectural function.
- Thousand Pillar Mandapam – Built during the Vijayanagara period, this massive hall features 985 intricately carved pillars, each depicting celestial dancers, animals, and divine scenes.
- Kili Mandapam (Parrot Hall) – Decorated with bird motifs, it represents communication between the earthly and divine worlds.
- Ranga Vilasa Mandapam – Used for festivals and dance performances, showcasing the harmony between art and spirituality.
Each pillar is carved from single granite blocks with incredible precision, showing the advanced stone-carving technology of ancient Tamil craftsmen.
5. Temple Tank and Sacred Water System
The Chandra Pushkarini and other temple tanks within the enclosure are part of an intelligent rainwater harvesting and purification system.
- The tanks were connected through stone channels to manage monsoon water and provide clean water for rituals.
- This eco-engineering design ensured the temple’s sustainability even during drought periods.
6. The Golden Vimana (Sriranga Vimanam)
One of the most sacred features is the golden vimana above the sanctum.
- It is pyramid-shaped and fully plated with gold.
- According to scriptures, it represents Vaikuntha, the heavenly abode of Lord Vishnu.
- The architectural alignment ensures the vimana shines brightest at sunrise, symbolizing divine awakening.
Symbolism in Temple Architecture
Every structural element of the temple carries deep spiritual symbolism:
| Element | Symbolic Meaning |
| Seven Prakarams | Seven layers of consciousness or chakras |
| Rajagopuram | Gateway to liberation (Moksha Dwara) |
| Mandapas | Path of devotion and learning |
| Garbhagriha | Ultimate union with God (core of the self) |
| Water Tanks | Purification and life energy |
| Pillars | Strength, stability, and artistic expression |
The entire design mirrors the human body as a sacred temple, where the journey from the outer walls to the inner sanctum reflects the inward journey of the soul toward enlightenment.
Sculptural Art and Carvings
- The pillars, ceilings, and doorways are adorned with minute carvings of celestial beings, apsaras, gods, and mythological stories.
- The sculptures also reflect the social and cultural life of ancient Tamil civilization — including music, dance, and royal processions.
- The temple’s inscriptions, written in Tamil, Sanskrit, and Grantha scripts, provide detailed information about royal donations, temple management, and architectural evolution over 1,200 years.
Amazing Architectural Facts of Sri Ranganathaswamy Temple: Architectural Marvel of Sri Ranganathaswamy Temple, Srirangam.
- 🏛️ Largest temple complex in India – covering 156 acres with seven enclosures and 21 towers.
- 🏛️ Rajagopuram is 236 feet high, completed in 1987 after centuries of planning, making it the tallest in Asia.
- 🏛️ Granite engineering excellence – Some stones weigh over 50 tons, precisely fitted without modern tools.
- 🏛️ Astronomical alignment – The sanctum is positioned to align sunlight with the deity on equinox days.
- 🏛️ Seven enclosures represent seven chakras, symbolizing spiritual awakening.
- 🏛️ The 1,000-pillar hall stands without central support, showcasing advanced load distribution design.
- 🏛️ Intricate ventilation system – ensures cool air circulation even in summer.
- 🏛️ Temple walls contain inscriptions spanning over 800 years – from Chola, Pandya, Hoysala, and Vijayanagara periods.
- 🏛️ Golden Vimana glows naturally during sunrise — crafted with precision for light reflection.
- 🏛️ Temple city concept – the only temple that functions like a living city with markets, houses, and roads inside.
Dravidian Architectural Excellence
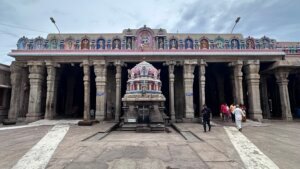
The Dravidian architectural style of Srirangam Temple combines:
- Granite foundations, ensuring stability over centuries.
- Pyramidal towers (Gopurams) decorated with stucco figures.
- Massive courtyards, symbolizing cosmic order.
- Ornamental gateways and carved corridors representing the journey of the soul.
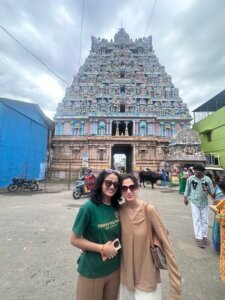
This fusion of engineering and devotion is what makes Srirangam not only a place of worship but also a timeless architectural wonder.
Recognition and Legacy
- The temple is nominated for UNESCO World Heritage Site status for its scale, design, and living traditions.
- Scholars, architects, and archaeologists regard it as the pinnacle of South Indian temple design.
- Its influence is seen in later temples like Tirupati Venkateswara, Kanchipuram Varadaraja Perumal, and Melkote Cheluvanarayana temples.
Conclusion
Architectural Marvel of Sri Ranganathaswamy Temple, Srirangam. The architecture of Sri Ranganathaswamy Temple is not just a product of stone and sculpture — it is the manifestation of cosmic geometry, devotion, and divine symbolism. Every pillar and gopuram reflects the artistic genius of ancient India and the eternal connection between humanity and divinity.
Visiting this temple is not merely a pilgrimage; it is an experience of walking through centuries of sacred architecture, where every structure speaks the language of eternity.
Suggested Tags & Keywords
Sri Ranganathaswamy Temple architecture, Srirangam temple architecture, Dravidian temple design, Rajagopuram Srirangam facts, Srirangam temple construction, ancient Indian architecture, South Indian temples, Vishnu temples in Tamil Nadu, Srirangam architectural marvel, UNESCO temple heritage
Would you like me to create a featured image for this blog with the title “Architecture of Sri Ranganathaswamy Temple – Srirangam” in the same visual style as your previous one?
